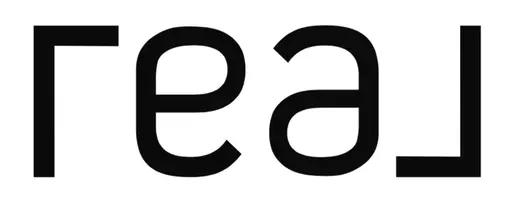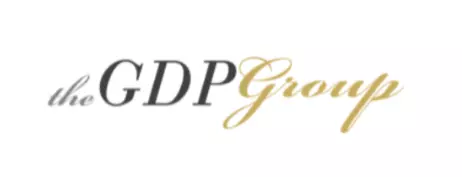1394 N BOSTON RD Washington, UT 84780

UPDATED:
Key Details
Property Type Single Family Home
Sub Type Single Family Residence
Listing Status Active
Purchase Type For Sale
Square Footage 5,018 sqft
Price per Sqft $256
Subdivision Northbridge Ph 1
MLS Listing ID 1879658
Bedrooms 4
Full Baths 3
Half Baths 1
Construction Status Blt./Standing
HOA Fees $60/mo
HOA Y/N Yes
Abv Grd Liv Area 2,826
Year Built 2006
Annual Tax Amount $7,287
Lot Size 0.280 Acres
Acres 0.28
Lot Dimensions 0.0x0.0x0.0
Property Sub-Type Single Family Residence
Property Description
Location
State UT
County Washington
Area Washington
Zoning Single-Family
Rooms
Basement Walk-Out Access
Main Level Bedrooms 1
Interior
Interior Features Bath: Primary, Bath: Sep. Tub/Shower, Central Vacuum, Closet: Walk-In, Den/Office, Gas Log, Jetted Tub, Kitchen: Second, Oven: Gas, Range: Countertop, Range/Oven: Built-In, Granite Countertops, Theater Room
Heating Gas: Central
Cooling Central Air
Flooring Carpet, Tile, Travertine
Fireplaces Number 3
Inclusions Ceiling Fan, Compactor, Hot Tub, Microwave, Range Hood, Water Softener: Own
Equipment Hot Tub
Fireplace Yes
Window Features Blinds,Plantation Shutters
Appliance Ceiling Fan, Trash Compactor, Microwave, Range Hood, Water Softener Owned
Exterior
Exterior Feature Balcony, Basement Entrance, Deck; Covered, Entry (Foyer), Lighting, Patio: Covered, Walkout
Garage Spaces 3.0
Pool Heated, With Spa
Utilities Available Natural Gas Connected, Electricity Connected, Sewer Connected, Sewer: Public, Water Connected
View Y/N Yes
View Mountain(s), View: Red Rock
Roof Type Tile
Present Use Single Family
Topography Curb & Gutter, Fenced: Full, Road: Paved, Secluded Yard, Sidewalks, Sprinkler: Auto-Full, View: Mountain, Drip Irrigation: Auto-Full, View: Red Rock
Porch Covered
Total Parking Spaces 7
Private Pool No
Building
Lot Description Curb & Gutter, Fenced: Full, Road: Paved, Secluded, Sidewalks, Sprinkler: Auto-Full, View: Mountain, Drip Irrigation: Auto-Full, View: Red Rock
Faces West
Story 2
Sewer Sewer: Connected, Sewer: Public
Water Culinary, Irrigation
Finished Basement 100
Structure Type Stone,Stucco
New Construction No
Construction Status Blt./Standing
Schools
Elementary Schools Sandstone
Middle Schools Pine View Middle
High Schools Pine View
School District Washington
Others
Senior Community No
Tax ID W-NB-1-20
Monthly Total Fees $60
Acceptable Financing Cash, Conventional, Exchange
Listing Terms Cash, Conventional, Exchange
GET MORE INFORMATION





