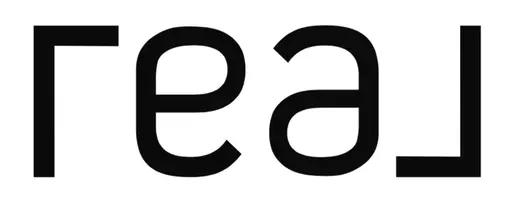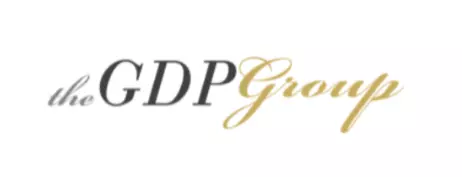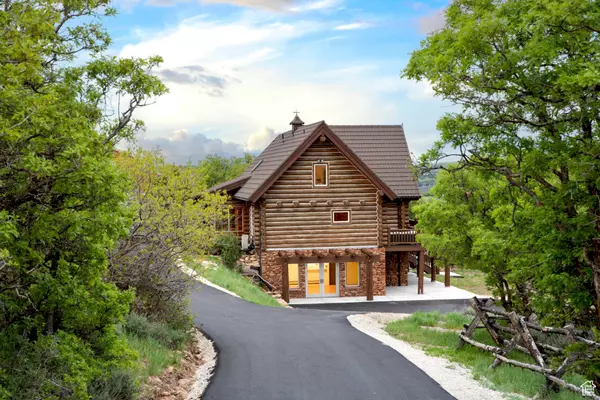1080 TOLLGATE RD Park City, UT 84098

UPDATED:
12/09/2024 09:08 PM
Key Details
Property Type Single Family Home
Sub Type Single Family Residence
Listing Status Active
Purchase Type For Sale
Square Footage 4,291 sqft
Price per Sqft $687
Subdivision Silver Creek Estates
MLS Listing ID 2006446
Style Tri/Multi-Level
Bedrooms 4
Full Baths 2
Half Baths 1
Three Quarter Bath 1
Construction Status Blt./Standing
HOA Y/N No
Abv Grd Liv Area 2,624
Year Built 1993
Annual Tax Amount $18,952
Lot Size 11.950 Acres
Acres 11.95
Lot Dimensions 0.0x0.0x0.0
Property Description
Location
State UT
County Summit
Area Park City; Kimball Jct; Smt Pk
Zoning Single-Family, Short Term Rental Allowed
Rooms
Other Rooms Workshop
Basement Daylight, Entrance, Full, Walk-Out Access
Main Level Bedrooms 1
Interior
Interior Features Alarm: Fire, Alarm: Security, Bath: Master, Bath: Sep. Tub/Shower, Closet: Walk-In, Den/Office, Disposal, Floor Drains, French Doors, Gas Log, Oven: Double, Oven: Gas, Range: Gas, Vaulted Ceilings, Granite Countertops
Heating Gas: Radiant
Flooring Carpet, Hardwood, Tile, Slate
Fireplaces Number 1
Inclusions Alarm System, Ceiling Fan, Dryer, Microwave, Refrigerator, Satellite Dish, Washer, Water Softener: Own, Window Coverings
Equipment Alarm System, Window Coverings
Fireplace Yes
Appliance Ceiling Fan, Dryer, Microwave, Refrigerator, Satellite Dish, Washer, Water Softener Owned
Laundry Electric Dryer Hookup
Exterior
Exterior Feature Barn, Basement Entrance, Double Pane Windows, Entry (Foyer), Horse Property, Out Buildings, Porch: Open, Skylights, Sliding Glass Doors, Walkout, Patio: Open
Garage Spaces 3.0
Utilities Available Natural Gas Connected, Electricity Connected, Sewer: Septic Tank, Water Connected
View Y/N Yes
View Mountain(s), Valley
Roof Type Tile
Present Use Single Family
Topography Fenced: Part, Road: Paved, Secluded Yard, Terrain: Grad Slope, View: Mountain, View: Valley, Private
Porch Porch: Open, Patio: Open
Total Parking Spaces 3
Private Pool No
Building
Lot Description Fenced: Part, Road: Paved, Secluded, Terrain: Grad Slope, View: Mountain, View: Valley, Private
Faces North
Story 3
Sewer Septic Tank
Water Culinary, Rights: Rented, Well
Finished Basement 100
Structure Type Log,Stone,Stucco
New Construction No
Construction Status Blt./Standing
Schools
Elementary Schools Trailside
Middle Schools Ecker Hill
High Schools Park City
School District Park City
Others
Senior Community No
Tax ID SL-A-11
Acceptable Financing Cash, Conventional
Listing Terms Cash, Conventional
GET MORE INFORMATION





