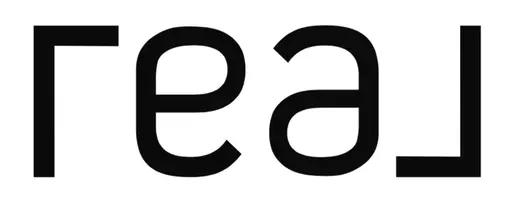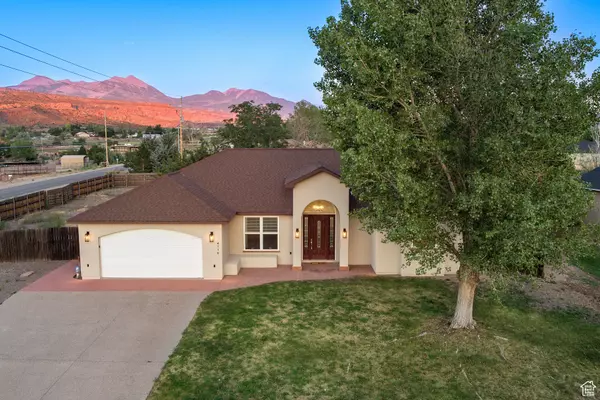4119 VALLE DEL SOL DR Moab, UT 84532

UPDATED:
09/10/2024 09:11 PM
Key Details
Property Type Single Family Home
Sub Type Single Family Residence
Listing Status Active
Purchase Type For Sale
Square Footage 2,196 sqft
Price per Sqft $384
Subdivision Valle Del Sol
MLS Listing ID 2010648
Style Rambler/Ranch
Bedrooms 4
Full Baths 2
Construction Status Blt./Standing
HOA Y/N No
Abv Grd Liv Area 2,196
Year Built 2006
Annual Tax Amount $7,247
Lot Size 0.500 Acres
Acres 0.5
Lot Dimensions 97.5x153.3x116.8
Property Description
Location
State UT
County Grand
Area Moab Valley; Pack Creek
Zoning Single-Family
Rooms
Basement Slab
Primary Bedroom Level Floor: 1st
Master Bedroom Floor: 1st
Main Level Bedrooms 4
Interior
Interior Features Alarm: Fire, Alarm: Security, Bath: Master, Bath: Sep. Tub/Shower, Closet: Walk-In, Disposal, Floor Drains, French Doors, Great Room, Jetted Tub, Kitchen: Updated, Range: Gas, Range/Oven: Free Stdng., Vaulted Ceilings, Instantaneous Hot Water, Granite Countertops
Heating Forced Air, Gas: Central
Cooling Central Air
Flooring Carpet, Laminate, Tile
Inclusions Ceiling Fan, Microwave, Range, Refrigerator, Window Coverings
Equipment Window Coverings
Fireplace No
Window Features Blinds
Appliance Ceiling Fan, Microwave, Refrigerator
Laundry Electric Dryer Hookup, Gas Dryer Hookup
Exterior
Exterior Feature Double Pane Windows, Entry (Foyer), Lighting, Patio: Covered
Garage Spaces 2.0
Utilities Available Natural Gas Connected, Electricity Connected, Sewer Connected, Sewer: Public, Water Connected
View Y/N Yes
View Mountain(s), Valley
Roof Type Asphalt
Present Use Single Family
Topography Corner Lot, Curb & Gutter, Fenced: Part, Road: Paved, Sprinkler: Auto-Part, Terrain, Flat, View: Mountain, View: Valley
Handicap Access Ground Level, Single Level Living
Porch Covered
Total Parking Spaces 6
Private Pool No
Building
Lot Description Corner Lot, Curb & Gutter, Fenced: Part, Road: Paved, Sprinkler: Auto-Part, View: Mountain, View: Valley
Faces Northwest
Story 1
Sewer Sewer: Connected, Sewer: Public
Water Culinary
Structure Type Asphalt,Frame,Stucco
New Construction No
Construction Status Blt./Standing
Schools
Elementary Schools Helen M. Knight
High Schools Grand County
School District Grand
Others
Senior Community No
Tax ID 02-0VLE-0023
Acceptable Financing Cash, Conventional, Exchange, VA Loan
Listing Terms Cash, Conventional, Exchange, VA Loan
GET MORE INFORMATION





