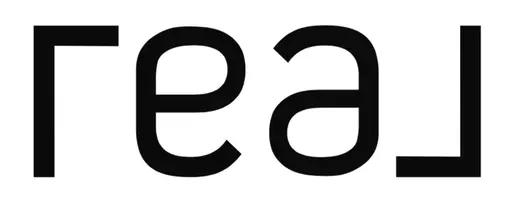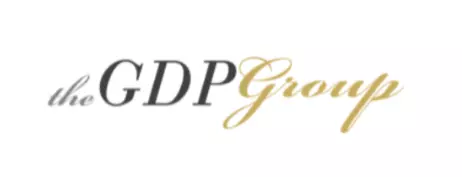165 E 350 N Ivins, UT 84738

UPDATED:
12/10/2024 06:07 AM
Key Details
Property Type Single Family Home
Sub Type Single Family Residence
Listing Status Active
Purchase Type For Sale
Square Footage 3,000 sqft
Price per Sqft $245
Subdivision Circle Cliff Blk 24 A & B
MLS Listing ID 2014263
Style Stories: 2
Bedrooms 5
Full Baths 2
Three Quarter Bath 2
Construction Status Blt./Standing
HOA Y/N No
Abv Grd Liv Area 1,995
Year Built 1984
Annual Tax Amount $2,242
Lot Size 10,890 Sqft
Acres 0.25
Lot Dimensions 0.0x0.0x0.0
Property Description
Location
State UT
County Washington
Area St. George; Santa Clara; Ivins
Zoning Single-Family
Rooms
Basement Entrance
Primary Bedroom Level Floor: 1st
Master Bedroom Floor: 1st
Main Level Bedrooms 3
Interior
Interior Features Basement Apartment, Bath: Master, Bath: Sep. Tub/Shower, Central Vacuum, Closet: Walk-In, Great Room, Kitchen: Second, Mother-in-Law Apt., Range: Countertop, Vaulted Ceilings
Heating Gas: Central
Cooling Central Air
Flooring Carpet, Tile
Fireplaces Number 1
Inclusions Ceiling Fan, Dryer, Microwave, Range, Refrigerator, Washer, Wood Stove, Workbench
Equipment Wood Stove, Workbench
Fireplace Yes
Window Features Blinds,Part
Appliance Ceiling Fan, Dryer, Microwave, Refrigerator, Washer
Laundry Electric Dryer Hookup
Exterior
Exterior Feature Basement Entrance, Deck; Covered, Patio: Open
Garage Spaces 3.0
Carport Spaces 1
Utilities Available Natural Gas Connected, Electricity Connected, Sewer Connected, Sewer: Public, Water Connected
View Y/N Yes
View Mountain(s)
Roof Type Metal
Present Use Single Family
Topography Fenced: Part, Secluded Yard, Sidewalks, Sprinkler: Manual-Full, Terrain, Flat, View: Mountain
Porch Patio: Open
Total Parking Spaces 10
Private Pool No
Building
Lot Description Fenced: Part, Secluded, Sidewalks, Sprinkler: Manual-Full, View: Mountain
Story 2
Sewer Sewer: Connected, Sewer: Public
Water Culinary
Structure Type Log,Stone,Stucco
New Construction No
Construction Status Blt./Standing
Schools
Elementary Schools Red Mountain
Middle Schools Snow Canyon Middle
High Schools Snow Canyon
School District Washington
Others
Senior Community No
Tax ID I-CCL-24A-10
Acceptable Financing Cash, Conventional
Listing Terms Cash, Conventional
GET MORE INFORMATION





