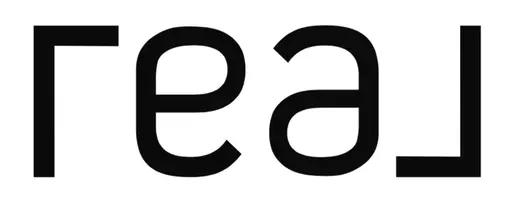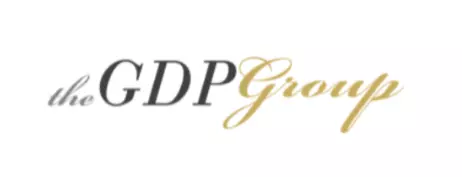1225 E COTTONWOOD DR Sandy, UT 84094

UPDATED:
12/09/2024 05:14 PM
Key Details
Property Type Condo
Sub Type Condominium
Listing Status Pending
Purchase Type For Sale
Square Footage 1,146 sqft
Price per Sqft $261
Subdivision Cottonwood Hills
MLS Listing ID 2024655
Style Condo; Main Level
Bedrooms 2
Full Baths 1
Three Quarter Bath 1
Construction Status Blt./Standing
HOA Fees $253/mo
HOA Y/N Yes
Abv Grd Liv Area 1,146
Year Built 1979
Annual Tax Amount $1,583
Lot Size 435 Sqft
Acres 0.01
Lot Dimensions 0.0x0.0x0.0
Property Description
Location
State UT
County Salt Lake
Area Sandy; Draper; Granite; Wht Cty
Zoning Single-Family
Rooms
Basement None
Main Level Bedrooms 2
Interior
Interior Features Bath: Master, Closet: Walk-In, Disposal, Range/Oven: Free Stdng.
Heating Forced Air
Cooling Central Air
Flooring Carpet, Laminate
Fireplaces Number 1
Fireplace Yes
Exterior
Exterior Feature Double Pane Windows, Patio: Open
Carport Spaces 2
Community Features Clubhouse
Utilities Available Natural Gas Connected, Electricity Connected, Sewer Connected, Sewer: Public, Water Connected
Amenities Available Barbecue, Clubhouse, Pet Rules, Playground, Sewer Paid, Snow Removal, Tennis Court(s), Trash, Water
View Y/N No
Roof Type Asphalt
Present Use Residential
Topography Road: Paved, Sidewalks, Sprinkler: Auto-Full
Porch Patio: Open
Total Parking Spaces 2
Private Pool No
Building
Lot Description Road: Paved, Sidewalks, Sprinkler: Auto-Full
Story 1
Sewer Sewer: Connected, Sewer: Public
Water Culinary
Structure Type Brick
New Construction No
Construction Status Blt./Standing
Schools
Elementary Schools Peruvian Park
Middle Schools Union
High Schools Hillcrest
School District Canyons
Others
HOA Fee Include Sewer,Trash,Water
Senior Community No
Tax ID 22-32-277-016
Monthly Total Fees $253
Acceptable Financing Cash, Conventional
Listing Terms Cash, Conventional
GET MORE INFORMATION





