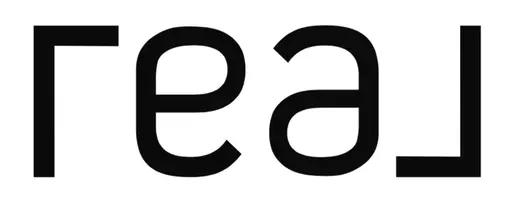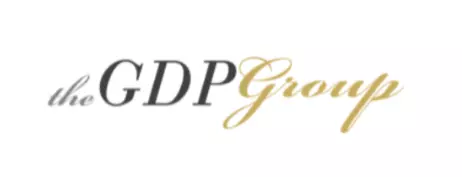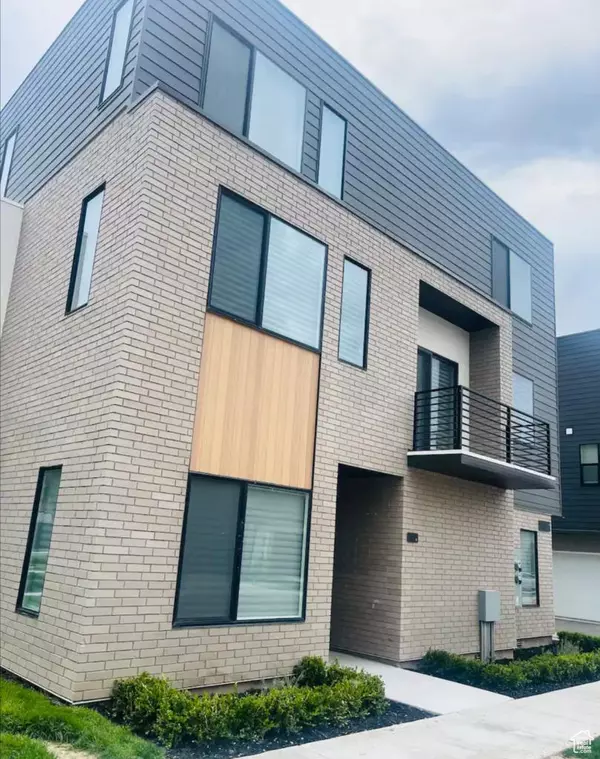493 W 620 N #121 Centerville, UT 84014

UPDATED:
11/13/2024 03:13 PM
Key Details
Property Type Townhouse
Sub Type Townhouse
Listing Status Active
Purchase Type For Sale
Square Footage 1,828 sqft
Price per Sqft $298
MLS Listing ID 2025135
Style Townhouse; Row-mid
Bedrooms 3
Full Baths 3
Half Baths 1
Construction Status Blt./Standing
HOA Fees $120/mo
HOA Y/N Yes
Abv Grd Liv Area 1,828
Year Built 2022
Annual Tax Amount $3,713
Lot Size 871 Sqft
Acres 0.02
Lot Dimensions 0.0x0.0x0.0
Property Description
Location
State UT
County Davis
Area Bntfl; Nsl; Cntrvl; Wdx; Frmtn
Zoning Single-Family
Rooms
Basement Slab
Primary Bedroom Level Floor: 3rd
Master Bedroom Floor: 3rd
Main Level Bedrooms 1
Interior
Heating Gas: Central
Cooling Central Air
Flooring Carpet, Hardwood, Laminate
Inclusions Dishwasher: Portable, Dryer, Microwave, Range, Refrigerator, Washer
Fireplace No
Appliance Portable Dishwasher, Dryer, Microwave, Refrigerator, Washer
Exterior
Garage Spaces 2.0
Utilities Available Electricity Connected, Sewer Connected, Water Connected
Amenities Available Maintenance, Sewer Paid
View Y/N No
Roof Type Membrane
Present Use Residential
Topography Corner Lot
Total Parking Spaces 4
Private Pool No
Building
Lot Description Corner Lot
Story 3
Sewer Sewer: Connected
Structure Type Concrete,Stucco
New Construction No
Construction Status Blt./Standing
Schools
Elementary Schools Stewart
Middle Schools Centerville
High Schools Viewmont
School District Davis
Others
HOA Fee Include Maintenance Grounds,Sewer
Senior Community No
Tax ID 02-252-0121
Monthly Total Fees $120
Acceptable Financing Cash, Conventional, FHA, VA Loan
Listing Terms Cash, Conventional, FHA, VA Loan
GET MORE INFORMATION





