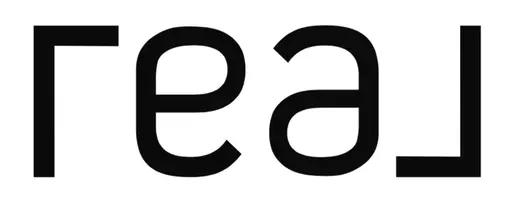143 E 200 S St. George, UT 84770

UPDATED:
10/08/2024 08:13 PM
Key Details
Property Type Single Family Home
Sub Type Single Family Residence
Listing Status Active
Purchase Type For Sale
Square Footage 8,632 sqft
Price per Sqft $185
Subdivision St George City Sur Plat A Blk 13
MLS Listing ID 2027947
Style Stories: 2
Bedrooms 9
Full Baths 4
Half Baths 1
Construction Status Blt./Standing
HOA Y/N No
Abv Grd Liv Area 6,636
Year Built 1991
Annual Tax Amount $4,216
Lot Size 0.740 Acres
Acres 0.74
Lot Dimensions 0.0x0.0x0.0
Property Description
Location
State UT
County Washington
Area St. George; Santa Clara; Ivins
Zoning Single-Family
Rooms
Basement Full
Primary Bedroom Level Floor: 1st
Master Bedroom Floor: 1st
Main Level Bedrooms 6
Interior
Interior Features Bath: Sep. Tub/Shower, Closet: Walk-In, Den/Office, Disposal, Jetted Tub, Vaulted Ceilings, Granite Countertops
Heating Geothermal
Cooling Geothermal
Flooring Carpet, Tile
Fireplaces Number 1
Fireplaces Type Fireplace Equipment, Insert
Inclusions Ceiling Fan, Dishwasher: Portable, Fireplace Equipment, Fireplace Insert, Microwave, Range, Water Softener: Own, Workbench
Equipment Fireplace Equipment, Fireplace Insert, Workbench
Fireplace Yes
Appliance Ceiling Fan, Portable Dishwasher, Microwave, Water Softener Owned
Laundry Electric Dryer Hookup
Exterior
Exterior Feature Greenhouse Windows, Out Buildings, Patio: Covered, Skylights, Sliding Glass Doors, Storm Doors, Patio: Open
Garage Spaces 6.0
Carport Spaces 3
Utilities Available Natural Gas Connected, Electricity Connected, Sewer Connected, Water Connected
View Y/N No
Roof Type Metal,Tile
Present Use Single Family
Topography See Remarks, Curb & Gutter
Porch Covered, Patio: Open
Total Parking Spaces 24
Private Pool No
Building
Lot Description See Remarks, Curb & Gutter
Story 2
Sewer Sewer: Connected
Water Culinary
Structure Type Stucco
New Construction No
Construction Status Blt./Standing
Schools
Elementary Schools Legacy
High Schools Dixie
School District Washington
Others
Senior Community No
Tax ID SG-196-B-1
Acceptable Financing Cash, Conventional
Listing Terms Cash, Conventional
GET MORE INFORMATION





