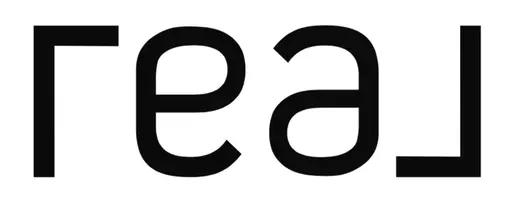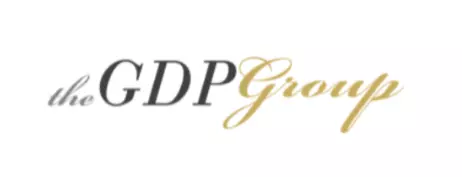44 W BROADWAY S #1205S Salt Lake City, UT 84101

UPDATED:
12/13/2024 06:41 AM
Key Details
Property Type Condo
Sub Type Condominium
Listing Status Active
Purchase Type For Sale
Square Footage 2,279 sqft
Price per Sqft $526
Subdivision American Towers
MLS Listing ID 2039659
Style Condo; High Rise
Bedrooms 3
Full Baths 1
Half Baths 1
Three Quarter Bath 1
Construction Status Blt./Standing
HOA Fees $1,244
HOA Y/N Yes
Abv Grd Liv Area 2,279
Year Built 1982
Annual Tax Amount $3,647
Lot Size 435 Sqft
Acres 0.01
Lot Dimensions 0.0x0.0x0.0
Property Description
Location
State UT
County Salt Lake
Area Salt Lake City; So. Salt Lake
Rooms
Basement None
Primary Bedroom Level Floor: 1st
Master Bedroom Floor: 1st
Main Level Bedrooms 3
Interior
Interior Features Alarm: Fire, Alarm: Security, Bath: Master, Bath: Sep. Tub/Shower, Closet: Walk-In, Disposal, Kitchen: Updated, Oven: Wall, Range: Countertop, Range/Oven: Built-In, Smart Thermostat(s)
Heating Forced Air, Gas: Central
Cooling Central Air
Inclusions Dryer, Microwave, Range, Range Hood, Refrigerator, Storage Shed(s), Washer, Window Coverings
Equipment Storage Shed(s), Window Coverings
Fireplace No
Window Features Blinds
Appliance Dryer, Microwave, Range Hood, Refrigerator, Washer
Laundry Electric Dryer Hookup
Exterior
Exterior Feature Double Pane Windows, Secured Building, Secured Parking
Garage Spaces 1.0
Pool Heated, In Ground, Indoor
Utilities Available Electricity Connected, Sewer Connected, Sewer: Public, Water Connected
Amenities Available Barbecue, Controlled Access, Gas, Fitness Center, Insurance, Maintenance, On Site Security, Management, Pets Not Permitted, Pool, Racquetball, Sauna, Security, Sewer Paid, Snow Removal, Spa/Hot Tub, Trash, Water
View Y/N Yes
View Mountain(s), Valley
Roof Type Composition
Present Use Residential
Topography View: Mountain, View: Valley
Handicap Access Accessible Hallway(s), Audible Alerts, Accessible Elevator Installed, Accessible Entrance, Single Level Living, Customized Wheelchair Accessible
Total Parking Spaces 1
Private Pool Yes
Building
Lot Description View: Mountain, View: Valley
Faces South
Story 1
Sewer Sewer: Connected, Sewer: Public
Water Culinary
Structure Type Cement Siding
New Construction No
Construction Status Blt./Standing
Schools
Elementary Schools Hawthorne
Middle Schools Bryant
High Schools West
School District Salt Lake
Others
HOA Fee Include Gas Paid,Insurance,Maintenance Grounds,Sewer,Trash,Water
Senior Community No
Tax ID 15-01-283-161
Monthly Total Fees $1, 244
Acceptable Financing Cash, Conventional
Listing Terms Cash, Conventional
GET MORE INFORMATION





