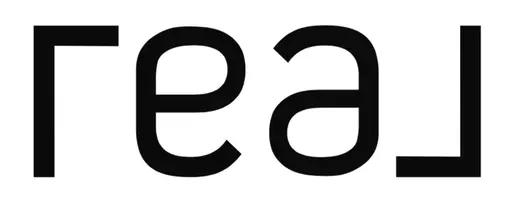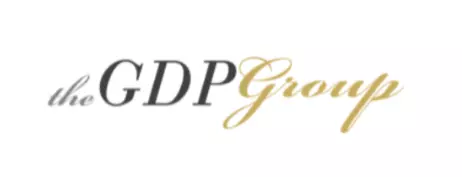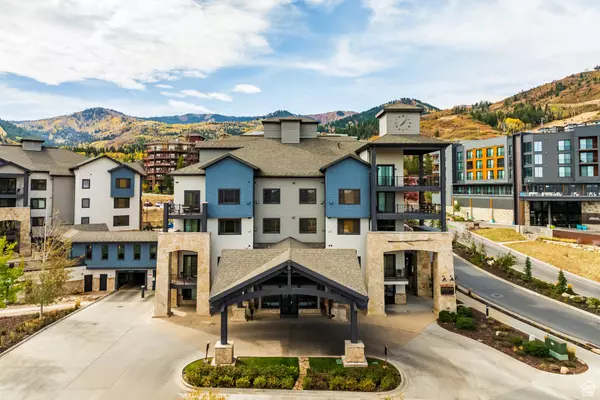2653 W CANYONS RESORT DR #322 Park City, UT 84098

UPDATED:
12/02/2024 05:38 PM
Key Details
Property Type Condo
Sub Type Condominium
Listing Status Active
Purchase Type For Sale
Square Footage 1,788 sqft
Price per Sqft $866
Subdivision Silverado Lodge
MLS Listing ID 2052832
Style Condo; Top Level
Bedrooms 3
Full Baths 2
Three Quarter Bath 2
Construction Status Blt./Standing
HOA Fees $7,269/qua
HOA Y/N Yes
Abv Grd Liv Area 1,788
Year Built 2007
Annual Tax Amount $7,165
Lot Dimensions 0.0x0.0x0.0
Property Description
Location
State UT
County Summit
Area Park City; Kimball Jct; Smt Pk
Rooms
Basement Slab
Main Level Bedrooms 2
Interior
Interior Features Bath: Master, Closet: Walk-In, Disposal, Great Room, Kitchen: Updated, Vaulted Ceilings
Heating Forced Air
Cooling Central Air
Flooring Carpet, Hardwood, Tile
Fireplaces Number 4
Inclusions Dryer, Microwave, Refrigerator, Washer, Window Coverings
Equipment Window Coverings
Fireplace Yes
Appliance Dryer, Microwave, Refrigerator, Washer
Laundry Electric Dryer Hookup
Exterior
Exterior Feature Balcony, Secured Building, Secured Parking
Garage Spaces 2.0
Pool In Ground
Utilities Available Natural Gas Connected, Electricity Connected, Sewer Connected, Water Connected
Amenities Available Barbecue, Cable TV, Electricity, Gas, Fitness Center, Hiking Trails, Maintenance, Management, Pet Rules, Sewer Paid, Storage, Trash, Water
View Y/N Yes
View Mountain(s), Valley
Roof Type Composition
Present Use Residential
Topography Road: Paved, Terrain, Flat, Terrain: Grad Slope, View: Mountain, View: Valley, Adjacent to Golf Course
Handicap Access Accessible Elevator Installed, Single Level Living
Total Parking Spaces 2
Private Pool Yes
Building
Lot Description Road: Paved, Terrain: Grad Slope, View: Mountain, View: Valley, Near Golf Course
Story 2
Sewer Sewer: Connected
Water Culinary
Structure Type Stone,Stucco
New Construction No
Construction Status Blt./Standing
Schools
Elementary Schools Parley'S Park
Middle Schools Ecker Hill
High Schools Park City
School District Park City
Others
HOA Fee Include Cable TV,Electricity,Gas Paid,Maintenance Grounds,Sewer,Trash,Water
Senior Community No
Tax ID SLC-322-AM
Monthly Total Fees $7, 269
Acceptable Financing Cash, Conventional
Listing Terms Cash, Conventional
GET MORE INFORMATION





