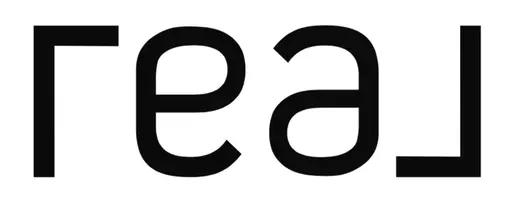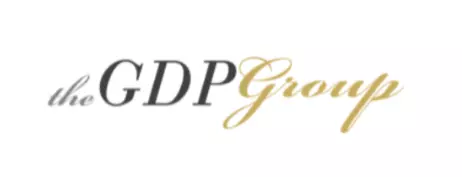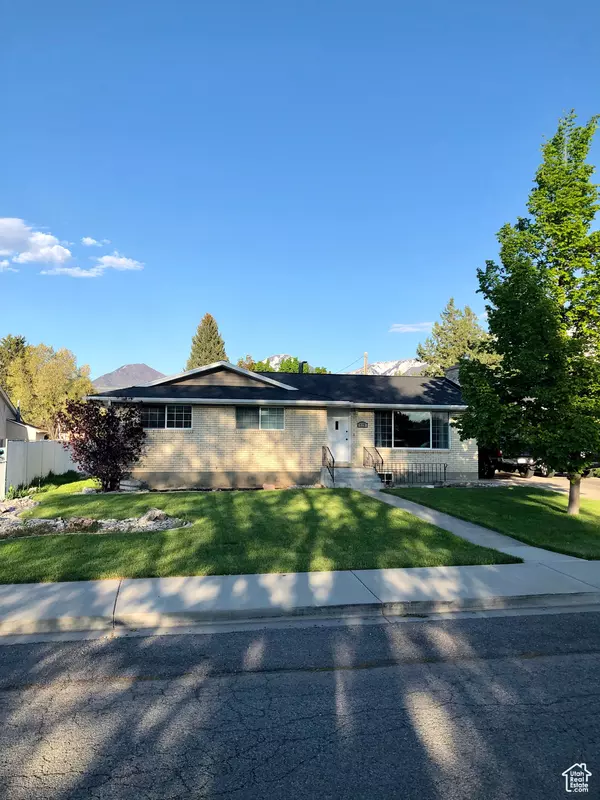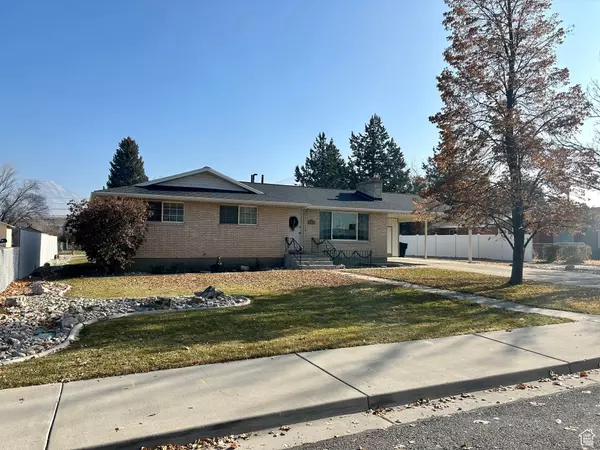675 S 400 E Payson, UT 84651
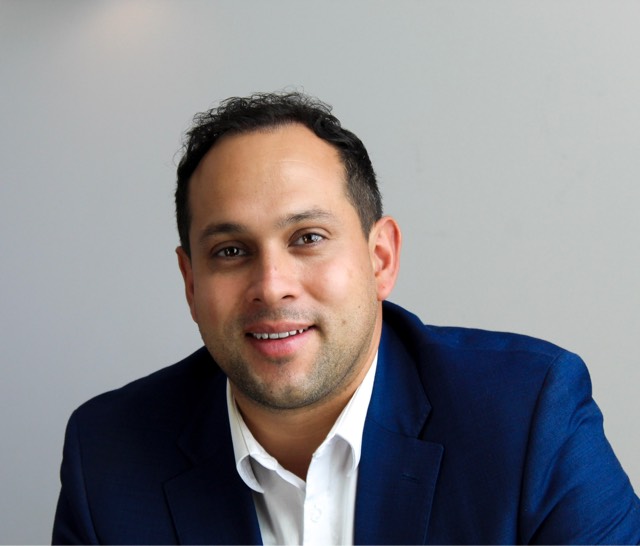
UPDATED:
12/08/2024 03:41 AM
Key Details
Property Type Single Family Home
Sub Type Single Family Residence
Listing Status Under Contract
Purchase Type For Sale
Square Footage 2,620 sqft
Price per Sqft $194
MLS Listing ID 2053343
Style Rambler/Ranch
Bedrooms 5
Full Baths 2
Three Quarter Bath 1
Construction Status Blt./Standing
HOA Y/N No
Abv Grd Liv Area 1,310
Year Built 1969
Annual Tax Amount $2,172
Lot Size 0.270 Acres
Acres 0.27
Lot Dimensions 0.0x0.0x0.0
Property Description
Location
State UT
County Utah
Area Payson; Elk Rg; Salem; Wdhil
Zoning Single-Family
Rooms
Other Rooms Workshop
Basement Full
Primary Bedroom Level Floor: 1st
Master Bedroom Floor: 1st
Main Level Bedrooms 3
Interior
Interior Features Bath: Master, Den/Office, Disposal, Gas Log, Kitchen: Updated, Oven: Gas, Range: Gas, Range/Oven: Free Stdng., Granite Countertops
Heating Forced Air, Gas: Central, Wood
Cooling Central Air
Flooring Carpet, Tile
Fireplaces Number 2
Fireplaces Type Fireplace Equipment, Insert
Inclusions Ceiling Fan, Fireplace Equipment, Fireplace Insert, Gazebo, Microwave, Range, Window Coverings, Trampoline
Equipment Fireplace Equipment, Fireplace Insert, Gazebo, Window Coverings, Trampoline
Fireplace Yes
Window Features Part
Appliance Ceiling Fan, Microwave
Laundry Gas Dryer Hookup
Exterior
Exterior Feature Basement Entrance, Double Pane Windows, Patio: Covered, Skylights
Utilities Available Natural Gas Connected, Sewer Connected, Water Connected
View Y/N Yes
View Mountain(s)
Roof Type Asphalt
Present Use Single Family
Topography Sprinkler: Auto-Part, View: Mountain, Drip Irrigation: Auto-Part
Porch Covered
Private Pool No
Building
Lot Description Sprinkler: Auto-Part, View: Mountain, Drip Irrigation: Auto-Part
Story 2
Sewer Sewer: Connected
Water Culinary, Irrigation: Pressure, Secondary
Structure Type Asphalt,Brick
New Construction No
Construction Status Blt./Standing
Schools
Elementary Schools Parkview
Middle Schools Payson Jr
High Schools Payson
School District Nebo
Others
Senior Community No
Tax ID 08-130-0007
Acceptable Financing Cash, Conventional
Listing Terms Cash, Conventional
GET MORE INFORMATION

