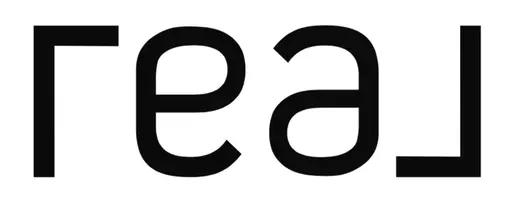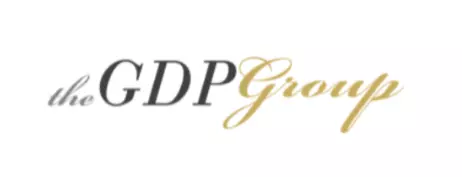6638 W CANTERBURY DR W Highland, UT 84003

UPDATED:
12/14/2024 03:59 AM
Key Details
Property Type Single Family Home
Sub Type Single Family Residence
Listing Status Pending
Purchase Type For Sale
Square Footage 5,506 sqft
Price per Sqft $233
Subdivision Canterbury North
MLS Listing ID 2053929
Style Stories: 2
Bedrooms 8
Full Baths 4
Half Baths 1
Construction Status Blt./Standing
HOA Y/N No
Abv Grd Liv Area 3,325
Year Built 2006
Annual Tax Amount $4,240
Lot Size 0.260 Acres
Acres 0.26
Lot Dimensions 0.0x0.0x0.0
Property Description
Location
State UT
County Utah
Area Am Fork; Hlnd; Lehi; Saratog.
Zoning Single-Family, Short Term Rental Allowed
Rooms
Basement Walk-Out Access
Primary Bedroom Level Floor: 1st, Floor: 2nd
Master Bedroom Floor: 1st, Floor: 2nd
Main Level Bedrooms 1
Interior
Interior Features Basement Apartment, Den/Office, French Doors, Jetted Tub, Kitchen: Second, Oven: Double, Range: Gas, Vaulted Ceilings, Granite Countertops, Theater Room
Heating Gas: Central, Gas: Radiant, Radiant Floor
Cooling Central Air
Flooring Carpet, Travertine, Concrete
Inclusions Video Door Bell(s), Smart Thermostat(s)
Fireplace No
Window Features Blinds,Part,Plantation Shutters
Laundry Electric Dryer Hookup, Gas Dryer Hookup
Exterior
Exterior Feature Basement Entrance, Double Pane Windows, Entry (Foyer), Porch: Open, Walkout
Garage Spaces 3.0
Utilities Available Natural Gas Connected, Electricity Connected, Sewer Connected, Water Connected
View Y/N Yes
View Mountain(s)
Roof Type Asphalt
Present Use Single Family
Topography Road: Paved, Secluded Yard, Sidewalks, Sprinkler: Auto-Full, View: Mountain
Porch Porch: Open
Total Parking Spaces 6
Private Pool No
Building
Lot Description Road: Paved, Secluded, Sidewalks, Sprinkler: Auto-Full, View: Mountain
Faces South
Story 3
Sewer Sewer: Connected
Water Culinary, Irrigation
Structure Type Stone,Stucco
New Construction No
Construction Status Blt./Standing
Schools
Elementary Schools Freedom
Middle Schools None/Other
High Schools Lone Peak
School District Alpine
Others
Senior Community No
Tax ID 36-979-0158
Acceptable Financing Cash, Conventional
Listing Terms Cash, Conventional
GET MORE INFORMATION





