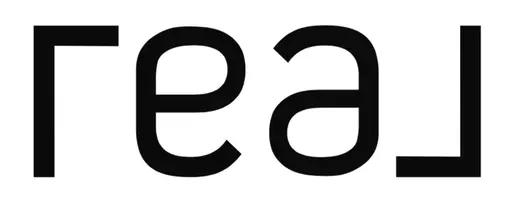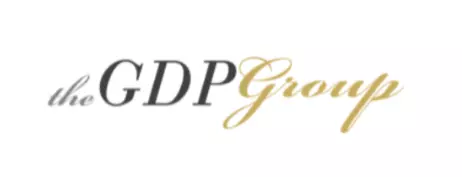892 N 1330 E Spanish Fork, UT 84660
OPEN HOUSE
Sat Apr 12, 11:00am - 12:30pm
UPDATED:
Key Details
Property Type Townhouse
Sub Type Townhouse
Listing Status Active
Purchase Type For Sale
Square Footage 1,588 sqft
Price per Sqft $245
MLS Listing ID 2071670
Style Townhouse; Row-end
Bedrooms 3
Full Baths 2
Half Baths 1
Construction Status Blt./Standing
HOA Fees $126/mo
HOA Y/N Yes
Abv Grd Liv Area 1,588
Year Built 2022
Annual Tax Amount $1,937
Lot Size 1,306 Sqft
Acres 0.03
Lot Dimensions 0.0x0.0x0.0
Property Sub-Type Townhouse
Property Description
Location
State UT
County Utah
Area Sp Fork; Mapleton; Benjamin
Zoning Multi-Family
Rooms
Basement None
Interior
Interior Features Closet: Walk-In, Kitchen: Updated, Range: Gas, Range/Oven: Free Stdng.
Heating Gas: Central, Gas: Stove
Cooling Central Air
Flooring Carpet
Inclusions Dryer, Refrigerator, Washer, Video Door Bell(s)
Fireplace No
Window Features Blinds,Drapes
Appliance Dryer, Refrigerator, Washer
Laundry Electric Dryer Hookup
Exterior
Garage Spaces 2.0
Utilities Available Natural Gas Connected, Electricity Connected, Sewer Connected, Water Connected
Amenities Available Insurance, Maintenance, Picnic Area, Playground
View Y/N No
Roof Type Asphalt
Present Use Residential
Handicap Access Accessible Doors
Total Parking Spaces 2
Private Pool No
Building
Story 2
Sewer Sewer: Connected
Water Culinary
Structure Type Stone,Stucco,Cement Siding
New Construction No
Construction Status Blt./Standing
Schools
Elementary Schools Rees
Middle Schools Diamond Fork
High Schools Maple Mountain
School District Nebo
Others
HOA Fee Include Insurance,Maintenance Grounds
Senior Community No
Tax ID 34-688-0084
Monthly Total Fees $126
Acceptable Financing Cash, Conventional, FHA, VA Loan
Listing Terms Cash, Conventional, FHA, VA Loan




