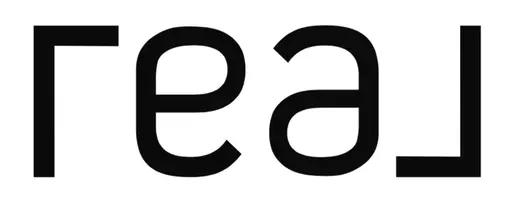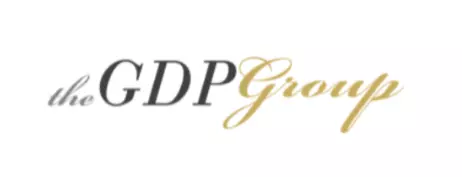2756 S 1000 E Salt Lake City, UT 84106
UPDATED:
Key Details
Property Type Single Family Home
Sub Type Single Family Residence
Listing Status Pending
Purchase Type For Sale
Square Footage 2,037 sqft
Price per Sqft $368
Subdivision Plat A Big Field Sur
MLS Listing ID 2076213
Style Bungalow/Cottage
Bedrooms 4
Full Baths 2
Construction Status Blt./Standing
HOA Y/N No
Abv Grd Liv Area 1,004
Year Built 1950
Annual Tax Amount $3,275
Lot Size 0.270 Acres
Acres 0.27
Lot Dimensions 0.0x0.0x0.0
Property Sub-Type Single Family Residence
Property Description
Location
State UT
County Salt Lake
Area Salt Lake City; So. Salt Lake
Zoning Single-Family
Rooms
Basement Walk-Out Access
Main Level Bedrooms 2
Interior
Interior Features Basement Apartment, Disposal, Kitchen: Second, Kitchen: Updated, Mother-in-Law Apt., Range: Gas, Range/Oven: Free Stdng., Granite Countertops
Heating Forced Air, Gas: Central
Cooling Central Air
Flooring Carpet, Hardwood, Tile
Inclusions Dryer, Hot Tub, Microwave, Range, Refrigerator, Washer, Water Softener: Own, Window Coverings
Equipment Hot Tub, Window Coverings
Fireplace No
Window Features Blinds
Appliance Dryer, Microwave, Refrigerator, Washer, Water Softener Owned
Laundry Electric Dryer Hookup
Exterior
Exterior Feature Balcony, Basement Entrance, Deck; Covered, Double Pane Windows, Patio: Covered, Sliding Glass Doors, Walkout
Garage Spaces 2.0
Utilities Available Natural Gas Connected, Electricity Connected, Sewer Connected, Water Connected
View Y/N No
Roof Type Asphalt
Present Use Single Family
Topography Curb & Gutter, Fenced: Full, Secluded Yard, Sidewalks, Terrain: Grad Slope, Drip Irrigation: Man-Part, Private
Porch Covered
Total Parking Spaces 7
Private Pool No
Building
Lot Description Curb & Gutter, Fenced: Full, Secluded, Sidewalks, Terrain: Grad Slope, Drip Irrigation: Man-Part, Private
Faces East
Story 2
Sewer Sewer: Connected
Water Culinary
Finished Basement 100
Structure Type Brick
New Construction No
Construction Status Blt./Standing
Schools
Elementary Schools Nibley Park
Middle Schools Hillside
High Schools Highland
School District Salt Lake
Others
Senior Community No
Tax ID 16-20-383-023
Acceptable Financing Cash, Conventional, FHA, VA Loan
Listing Terms Cash, Conventional, FHA, VA Loan
Virtual Tour https://u.listvt.com/mls/182647141




