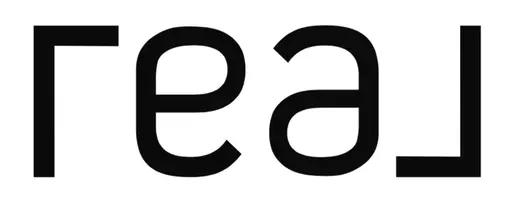2004 E SEGO LILY DR Sandy, UT 84092
UPDATED:
Key Details
Property Type Single Family Home
Sub Type Single Family Residence
Listing Status Pending
Purchase Type For Sale
Square Footage 3,036 sqft
Price per Sqft $304
Subdivision Ashley Park
MLS Listing ID 2076483
Style Tri/Multi-Level
Bedrooms 4
Full Baths 2
Half Baths 1
Construction Status Blt./Standing
HOA Y/N No
Abv Grd Liv Area 2,209
Year Built 1993
Annual Tax Amount $4,033
Lot Size 8,712 Sqft
Acres 0.2
Lot Dimensions 108.0x96.0x91.0
Property Sub-Type Single Family Residence
Property Description
Location
State UT
County Salt Lake
Area Sandy; Alta; Snowbd; Granite
Zoning Single-Family
Rooms
Other Rooms Workshop
Basement Partial
Interior
Interior Features Bar: Wet, Bath: Primary, Bath: Sep. Tub/Shower, Central Vacuum, Closet: Walk-In, Disposal, Gas Log, Intercom, Jetted Tub, Kitchen: Updated, Oven: Wall, Range: Countertop, Vaulted Ceilings, Granite Countertops
Heating Forced Air, Gas: Central
Cooling Central Air
Flooring Carpet, Hardwood, Tile
Fireplaces Number 1
Inclusions Ceiling Fan, Hot Tub, Microwave, Range, Range Hood, Refrigerator, Satellite Dish, Storage Shed(s), Water Softener: Own, Window Coverings
Equipment Hot Tub, Storage Shed(s), Window Coverings
Fireplace Yes
Window Features Blinds,Full,Plantation Shutters
Appliance Ceiling Fan, Microwave, Range Hood, Refrigerator, Satellite Dish, Water Softener Owned
Laundry Electric Dryer Hookup, Gas Dryer Hookup
Exterior
Exterior Feature Bay Box Windows, Double Pane Windows, Entry (Foyer), Lighting
Garage Spaces 3.0
Utilities Available Natural Gas Connected, Electricity Connected, Sewer Connected, Sewer: Public, Water Connected
View Y/N Yes
View Mountain(s), Valley
Roof Type Asphalt
Present Use Single Family
Topography Curb & Gutter, Fenced: Full, Sidewalks, Sprinkler: Auto-Full, Terrain, Flat, View: Mountain, View: Valley
Total Parking Spaces 3
Private Pool No
Building
Lot Description Curb & Gutter, Fenced: Full, Sidewalks, Sprinkler: Auto-Full, View: Mountain, View: Valley
Faces North
Story 3
Sewer Sewer: Connected, Sewer: Public
Water Culinary
Finished Basement 95
Structure Type Brick,Stucco
New Construction No
Construction Status Blt./Standing
Schools
Elementary Schools Park Lane
Middle Schools Eastmont
High Schools Jordan
School District Canyons
Others
Senior Community No
Tax ID 28-16-228-008
Acceptable Financing Cash, Conventional, VA Loan
Listing Terms Cash, Conventional, VA Loan




