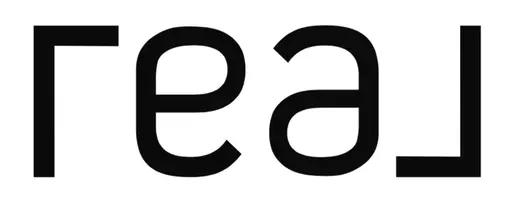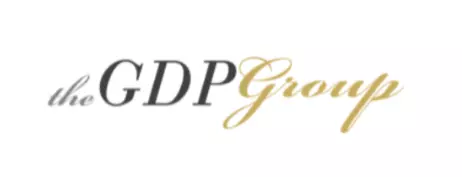1489 W 300 S Salt Lake City, UT 84104
UPDATED:
Key Details
Property Type Single Family Home
Sub Type Single Family Residence
Listing Status Active
Purchase Type For Sale
Square Footage 1,384 sqft
Price per Sqft $316
MLS Listing ID 2076606
Style Bungalow/Cottage
Bedrooms 3
Full Baths 1
Construction Status Blt./Standing
HOA Y/N No
Abv Grd Liv Area 1,384
Year Built 1947
Annual Tax Amount $1,667
Lot Size 10,018 Sqft
Acres 0.23
Lot Dimensions 0.0x0.0x0.0
Property Sub-Type Single Family Residence
Property Description
Location
State UT
County Salt Lake
Area Salt Lake City; Rose Park
Zoning Single-Family
Rooms
Basement None
Main Level Bedrooms 3
Interior
Interior Features Closet: Walk-In, Disposal, French Doors, Kitchen: Updated, Oven: Gas, Range: Gas, Low VOC Finishes, Smart Thermostat(s)
Heating Forced Air, Gas: Central
Cooling Central Air
Flooring Laminate
Fireplaces Number 1
Fireplaces Type Insert
Inclusions Ceiling Fan, Compactor, Dryer, Fireplace Insert, Range, Range Hood, Storage Shed(s), Washer, Smart Thermostat(s)
Equipment Fireplace Insert, Storage Shed(s)
Fireplace Yes
Appliance Ceiling Fan, Trash Compactor, Dryer, Range Hood, Washer
Laundry Electric Dryer Hookup
Exterior
Exterior Feature Out Buildings, Porch: Open, Skylights, Sliding Glass Doors, Patio: Open
Carport Spaces 2
Utilities Available Natural Gas Connected, Electricity Connected, Sewer Connected, Sewer: Public, Water Connected
View Y/N Yes
View Mountain(s)
Roof Type Asphalt
Present Use Single Family
Topography Curb & Gutter, Fenced: Full, Road: Paved, Secluded Yard, Sidewalks, Terrain, Flat, View: Mountain, Private
Handicap Access Single Level Living
Porch Porch: Open, Patio: Open
Total Parking Spaces 2
Private Pool No
Building
Lot Description Curb & Gutter, Fenced: Full, Road: Paved, Secluded, Sidewalks, View: Mountain, Private
Story 1
Sewer Sewer: Connected, Sewer: Public
Water Culinary
Structure Type Aluminum
New Construction No
Construction Status Blt./Standing
Schools
Elementary Schools Edison
Middle Schools Glendale
High Schools East
School District Salt Lake
Others
Senior Community No
Tax ID 15-03-279-003
Acceptable Financing Cash, Conventional, FHA, VA Loan
Listing Terms Cash, Conventional, FHA, VA Loan
Virtual Tour https://www.utahrealestate.com/report/display/report/photo/listno/2076606/type/1/pub/0




