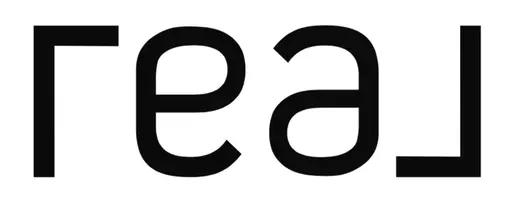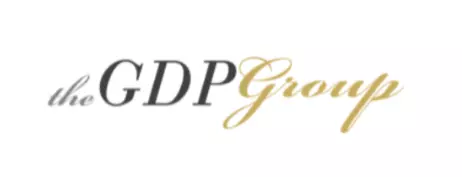1401 E SIGSBEE AVE Salt Lake City, UT 84103
UPDATED:
Key Details
Property Type Single Family Home
Sub Type Single Family Residence
Listing Status Active
Purchase Type For Sale
Square Footage 4,786 sqft
Price per Sqft $585
Subdivision Federal Heights
MLS Listing ID 2076925
Style Stories: 2
Bedrooms 5
Full Baths 4
Half Baths 1
Construction Status Blt./Standing
HOA Y/N No
Abv Grd Liv Area 3,228
Year Built 1919
Annual Tax Amount $7,279
Lot Size 9,583 Sqft
Acres 0.22
Lot Dimensions 0.0x0.0x0.0
Property Sub-Type Single Family Residence
Property Description
Location
State UT
County Salt Lake
Area Salt Lake City: Avenues Area
Zoning Single-Family
Rooms
Other Rooms Workshop
Basement Daylight, Entrance, Full, Walk-Out Access
Interior
Interior Features Closet: Walk-In, Den/Office, Disposal, Kitchen: Updated, Oven: Gas, Range/Oven: Built-In, Theater Room
Heating Electric, Gas: Radiant
Cooling Central Air
Flooring Carpet, Hardwood, Tile
Fireplaces Number 6
Fireplaces Type Fireplace Equipment
Inclusions Alarm System, Dryer, Fireplace Equipment, Microwave, Range, Refrigerator, Washer, Water Softener: Own, Window Coverings, Projector, Video Door Bell(s)
Equipment Alarm System, Fireplace Equipment, Window Coverings, Projector
Fireplace Yes
Window Features Blinds,Drapes
Appliance Dryer, Microwave, Refrigerator, Washer, Water Softener Owned
Laundry Electric Dryer Hookup
Exterior
Exterior Feature Basement Entrance, Entry (Foyer), Porch: Open, Sliding Glass Doors
Garage Spaces 2.0
Utilities Available Natural Gas Connected, Electricity Connected, Sewer Connected, Water Connected
View Y/N Yes
View Mountain(s)
Roof Type Asphalt
Present Use Single Family
Topography Fenced: Part, Road: Paved, Secluded Yard, Sidewalks, Sprinkler: Auto-Full, View: Mountain, Private
Porch Porch: Open
Total Parking Spaces 5
Private Pool No
Building
Lot Description Fenced: Part, Road: Paved, Secluded, Sidewalks, Sprinkler: Auto-Full, View: Mountain, Private
Story 3
Sewer Sewer: Connected
Water Culinary
Finished Basement 100
Structure Type Asphalt,Brick,Stucco
New Construction No
Construction Status Blt./Standing
Schools
Elementary Schools Wasatch
Middle Schools Bryant
High Schools West
School District Salt Lake
Others
Senior Community No
Tax ID 09-33-358-024
Acceptable Financing Cash, Conventional
Listing Terms Cash, Conventional
Virtual Tour https://www.utahrealestate.com/report/display/report/photo/listno/2076925/type/1/pub/0




