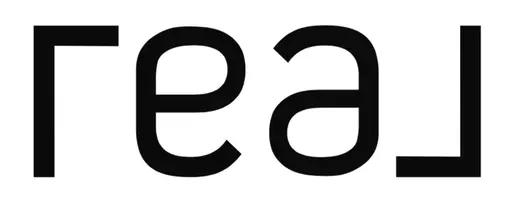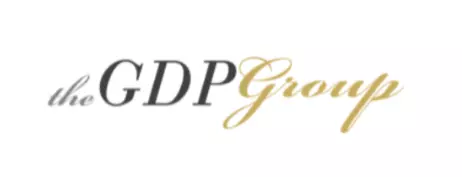2441 E RANCH RD Eagle Mountain, UT 84005
UPDATED:
Key Details
Property Type Single Family Home
Sub Type Single Family Residence
Listing Status Active
Purchase Type For Sale
Square Footage 8,169 sqft
Price per Sqft $189
Subdivision Cedar Pass Ranch
MLS Listing ID 2101385
Style Stories: 2
Bedrooms 6
Full Baths 3
Half Baths 1
Three Quarter Bath 2
Construction Status Blt./Standing
HOA Fees $320/ann
HOA Y/N Yes
Abv Grd Liv Area 5,690
Year Built 1998
Annual Tax Amount $7,166
Lot Size 5.800 Acres
Acres 5.8
Lot Dimensions 374.0x668.0x375.2
Property Sub-Type Single Family Residence
Property Description
Location
State UT
County Utah
Area Am Fork; Hlnd; Lehi; Saratog.
Zoning Single-Family
Rooms
Basement Daylight, Entrance, Full, Slab, Walk-Out Access
Interior
Interior Features Alarm: Fire, Alarm: Security, Basement Apartment, Bath: Primary, Bath: Sep. Tub/Shower, Central Vacuum, Closet: Walk-In, Den/Office, Disposal, French Doors, Great Room, Jetted Tub, Kitchen: Second, Mother-in-Law Apt., Oven: Double, Oven: Gas, Range: Gas, Range/Oven: Free Stdng., Vaulted Ceilings, Instantaneous Hot Water, Theater Room
Cooling Central Air
Flooring Carpet, Laminate, Marble, Tile
Fireplace No
Laundry Electric Dryer Hookup
Exterior
Exterior Feature Basement Entrance, Bay Box Windows, Double Pane Windows, Entry (Foyer), Horse Property, Lighting, Patio: Covered, Secured Parking, Stained Glass Windows, Walkout
Garage Spaces 3.0
Utilities Available Electricity Connected, Sewer: Septic Tank, Water Connected
Amenities Available Hiking Trails, Horse Trails, Picnic Area, Playground
View Y/N Yes
View Lake, Mountain(s), Valley
Roof Type Asphalt
Present Use Single Family
Topography Road: Paved, Sprinkler: Auto-Part, Terrain: Grad Slope, View: Lake, View: Mountain, View: Valley
Handicap Access Accessible Hallway(s), Customized Wheelchair Accessible
Porch Covered
Total Parking Spaces 11
Private Pool No
Building
Lot Description Road: Paved, Sprinkler: Auto-Part, Terrain: Grad Slope, View: Lake, View: Mountain, View: Valley
Faces South
Story 3
Sewer Septic Tank
Water Culinary
Finished Basement 95
Structure Type Brick,Stucco
New Construction No
Construction Status Blt./Standing
Schools
Elementary Schools Hidden Hollow
Middle Schools Frontier
High Schools Cedar Valley High School
School District Alpine
Others
Senior Community No
Tax ID 36-649-0112
Monthly Total Fees $320
Acceptable Financing Cash, Conventional, Seller Finance
Listing Terms Cash, Conventional, Seller Finance




