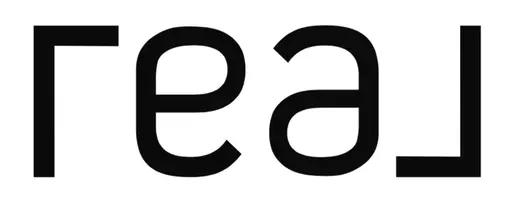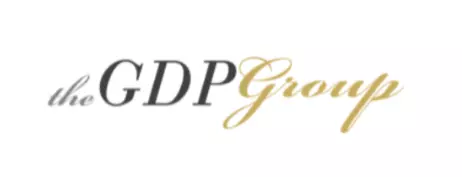471 W 1040 N American Fork, UT 84003

Open House
Sat Sep 13, 11:00am - 2:00pm
UPDATED:
Key Details
Property Type Single Family Home
Sub Type Single Family Residence
Listing Status Active
Purchase Type For Sale
Square Footage 7,680 sqft
Price per Sqft $296
Subdivision Lakeview Farms
MLS Listing ID 2110979
Style Stories: 2
Bedrooms 7
Full Baths 5
Half Baths 1
Construction Status Blt./Standing
HOA Y/N No
Abv Grd Liv Area 4,036
Year Built 2019
Annual Tax Amount $7,038
Lot Size 0.340 Acres
Acres 0.34
Lot Dimensions 0.0x0.0x0.0
Property Sub-Type Single Family Residence
Property Description
Location
State UT
County Utah
Area Am Fork; Hlnd; Lehi; Saratog.
Zoning Single-Family
Rooms
Basement Walk-Out Access
Main Level Bedrooms 1
Interior
Interior Features Basement Apartment, Bath: Primary, Bath: Sep. Tub/Shower, Closet: Walk-In, Den/Office, Kitchen: Second, Mother-in-Law Apt., Oven: Double, Range: Countertop, Range: Gas, Range/Oven: Free Stdng., Vaulted Ceilings, Theater Room, Smart Thermostat(s)
Heating Forced Air, Gas: Central
Cooling Central Air
Flooring Carpet, Hardwood, Tile
Fireplaces Number 1
Inclusions Alarm System, Ceiling Fan, Microwave, Play Gym, Range, Range Hood, Refrigerator, Storage Shed(s), Swing Set, Projector, Trampoline, Video Door Bell(s)
Equipment Alarm System, Play Gym, Storage Shed(s), Swing Set, Projector, Trampoline
Fireplace Yes
Window Features Drapes,Shades
Appliance Ceiling Fan, Microwave, Range Hood, Refrigerator
Exterior
Exterior Feature Basement Entrance, Deck; Covered, Lighting, Patio: Covered, Sliding Glass Doors, Walkout
Garage Spaces 3.0
Utilities Available Natural Gas Connected, Electricity Connected, Sewer Connected, Water Connected
View Y/N Yes
View Lake, Mountain(s)
Roof Type Asphalt
Present Use Single Family
Topography Cul-de-Sac, Curb & Gutter, Road: Paved, Sidewalks, Sprinkler: Auto-Full, View: Lake, View: Mountain, Drip Irrigation: Auto-Full
Handicap Access Accessible Hallway(s)
Porch Covered
Total Parking Spaces 9
Private Pool No
Building
Lot Description Cul-De-Sac, Curb & Gutter, Road: Paved, Sidewalks, Sprinkler: Auto-Full, View: Lake, View: Mountain, Drip Irrigation: Auto-Full
Faces Northwest
Story 3
Sewer Sewer: Connected
Water Culinary, Irrigation
Finished Basement 100
Structure Type Asphalt,Cement Siding
New Construction No
Construction Status Blt./Standing
Schools
Elementary Schools Shelley
Middle Schools American Fork
High Schools American Fork
School District Alpine
Others
Senior Community No
Tax ID 45-646-0035
Acceptable Financing Cash, Conventional, VA Loan
Listing Terms Cash, Conventional, VA Loan
GET MORE INFORMATION





