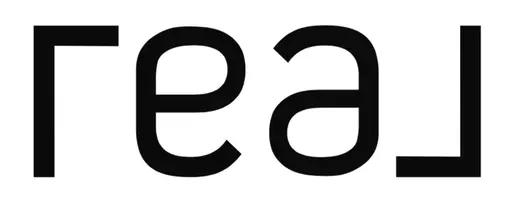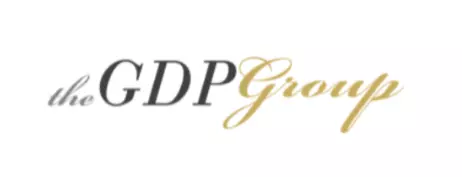12868 S BIGWIG DR #210 Herriman, UT 84096

UPDATED:
Key Details
Property Type Single Family Home
Sub Type Single Family Residence
Listing Status Active
Purchase Type For Sale
Square Footage 3,997 sqft
Price per Sqft $217
Subdivision Mardam Ranch
MLS Listing ID 2121064
Style Stories: 2
Bedrooms 5
Full Baths 3
Construction Status Und. Const.
HOA Y/N No
Abv Grd Liv Area 2,668
Year Built 2025
Annual Tax Amount $1
Lot Size 0.270 Acres
Acres 0.27
Lot Dimensions 0.0x0.0x0.0
Property Sub-Type Single Family Residence
Property Description
Location
State UT
County Salt Lake
Area Wj; Sj; Rvrton; Herriman; Bingh
Zoning Single-Family
Rooms
Basement Entrance, Full
Main Level Bedrooms 1
Interior
Interior Features Closet: Walk-In, Den/Office, Range: Countertop
Heating Forced Air, Gas: Central
Cooling Central Air
Flooring Carpet, Laminate
Fireplaces Number 1
Inclusions Microwave, Range
Fireplace Yes
Window Features None
Appliance Microwave
Exterior
Exterior Feature Patio: Covered
Garage Spaces 2.0
Utilities Available Natural Gas Connected, Electricity Connected, Sewer Connected, Water Connected
View Y/N Yes
View Mountain(s)
Roof Type Asphalt
Present Use Single Family
Topography View: Mountain
Porch Covered
Total Parking Spaces 7
Private Pool No
Building
Lot Description View: Mountain
Story 3
Sewer Sewer: Connected
Water Culinary
Structure Type Stone,Stucco
New Construction Yes
Construction Status Und. Const.
Schools
Elementary Schools Aspen
Middle Schools Copper Mountain
High Schools Herriman
School District Jordan
Others
Senior Community No
Acceptable Financing Cash, Conventional, VA Loan
Listing Terms Cash, Conventional, VA Loan
GET MORE INFORMATION





