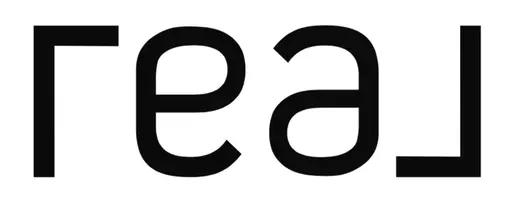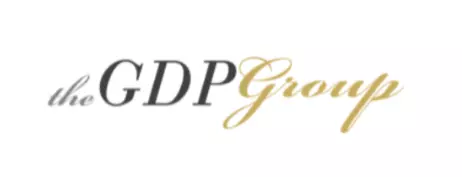11047 S SURREY DR Spanish Fork, UT 84660

UPDATED:
Key Details
Property Type Single Family Home
Sub Type Single Family Residence
Listing Status Active
Purchase Type For Sale
Square Footage 3,955 sqft
Price per Sqft $252
Subdivision Amended Covered Bridge Canyon Mhd
MLS Listing ID 2123156
Style Stories: 2
Bedrooms 4
Full Baths 2
Half Baths 1
Construction Status Blt./Standing
HOA Fees $185
HOA Y/N Yes
Abv Grd Liv Area 2,535
Year Built 1995
Annual Tax Amount $4,223
Lot Size 4.610 Acres
Acres 4.61
Lot Dimensions 0.0x0.0x0.0
Property Sub-Type Single Family Residence
Property Description
Location
State UT
County Utah
Area Sp Fork; Mapleton; Benjamin
Zoning Single-Family
Rooms
Basement Daylight, Walk-Out Access
Interior
Interior Features Bath: Primary, Bath: Sep. Tub/Shower, Closet: Walk-In, Den/Office, Disposal, French Doors, Gas Log, Jetted Tub, Oven: Wall, Range: Countertop
Heating Forced Air, Gas: Central
Cooling Central Air
Flooring Carpet, Hardwood, Tile
Fireplaces Number 3
Fireplace Yes
Window Features Drapes,Full,Plantation Shutters,Shades
Laundry Electric Dryer Hookup
Exterior
Exterior Feature Basement Entrance, Double Pane Windows, Entry (Foyer), Patio: Covered, Walkout
Garage Spaces 3.0
Utilities Available Natural Gas Not Available, Gas: Not Connected, Electricity Available, Electricity Connected, Sewer: Septic Tank, Water Available, Water Connected
Amenities Available Biking Trails, Gated, Hiking Trails, Horse Trails, Pets Permitted
View Y/N Yes
View Mountain(s)
Roof Type Asphalt
Present Use Single Family
Topography Fenced: Part, Road: Paved, Secluded Yard, Sprinkler: Auto-Part, Terrain, Flat, Terrain: Grad Slope, Terrain: Mountain, View: Mountain
Porch Covered
Total Parking Spaces 3
Private Pool No
Building
Lot Description Fenced: Part, Road: Paved, Secluded, Sprinkler: Auto-Part, Terrain: Grad Slope, Terrain: Mountain, View: Mountain
Story 3
Sewer Septic Tank
Water Culinary
Finished Basement 100
Structure Type Stone,Stucco
New Construction No
Construction Status Blt./Standing
Schools
Elementary Schools Sierra Bonita
Middle Schools Diamond Fork
High Schools Maple Mountain
School District Nebo
Others
Senior Community No
Tax ID 36-516-0039
Monthly Total Fees $185
Acceptable Financing Cash, Conventional, FHA, VA Loan
Listing Terms Cash, Conventional, FHA, VA Loan
GET MORE INFORMATION





