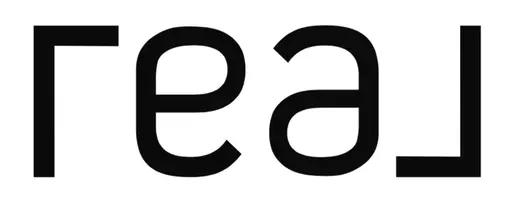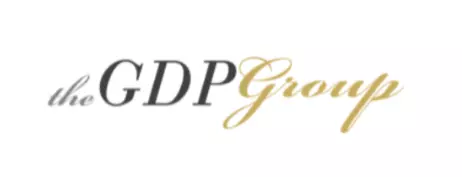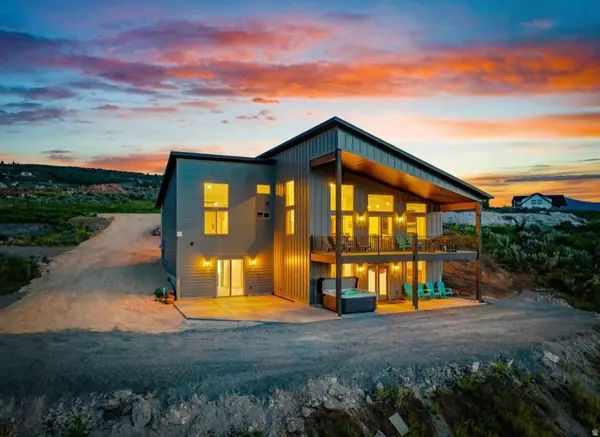3042 S CHUKAR DR Garden City, UT 84028

UPDATED:
Key Details
Property Type Single Family Home
Sub Type Single Family Residence
Listing Status Active
Purchase Type For Sale
Square Footage 3,567 sqft
Price per Sqft $264
Subdivision Omega Sub
MLS Listing ID 2123656
Style Rambler/Ranch
Bedrooms 6
Full Baths 2
Three Quarter Bath 2
Construction Status Blt./Standing
HOA Fees $400/ann
HOA Y/N Yes
Abv Grd Liv Area 1,850
Year Built 2025
Annual Tax Amount $1,075
Lot Size 0.840 Acres
Acres 0.84
Lot Dimensions 0.0x0.0x0.0
Property Sub-Type Single Family Residence
Property Description
Location
State UT
County Rich
Area Garden Cty; Lake Town; Round
Zoning Single-Family, Short Term Rental Allowed
Rooms
Basement Entrance, Full, Walk-Out Access
Main Level Bedrooms 2
Interior
Interior Features Closet: Walk-In, Disposal, Gas Log, Great Room, Oven: Double, Range/Oven: Free Stdng., Vaulted Ceilings, Video Camera(s), Smart Thermostat(s)
Cooling Central Air
Flooring Carpet, Laminate, Tile
Fireplaces Number 3
Inclusions Ceiling Fan, Dryer, Hot Tub, Microwave, Range, Refrigerator, Washer, Smart Thermostat(s)
Equipment Hot Tub
Fireplace Yes
Window Features Blinds
Appliance Ceiling Fan, Dryer, Microwave, Refrigerator, Washer
Laundry Electric Dryer Hookup
Exterior
Exterior Feature Basement Entrance, Deck; Covered, Double Pane Windows, Patio: Covered, Sliding Glass Doors
Community Features Clubhouse
Utilities Available Natural Gas Connected, Electricity Connected, Sewer Connected, Sewer: Private, Water Connected
Amenities Available Barbecue, Biking Trails, Clubhouse, Hiking Trails, Horse Trails, Picnic Area, Playground, Pool, Tennis Court(s)
View Y/N Yes
View Lake, Mountain(s)
Roof Type Asphalt
Present Use Single Family
Topography Terrain: Mountain, View: Lake, View: Mountain
Porch Covered
Total Parking Spaces 10
Private Pool No
Building
Lot Description Terrain: Mountain, View: Lake, View: Mountain
Story 2
Sewer Sewer: Connected, Sewer: Private
Water Culinary
Finished Basement 95
Structure Type Asphalt
New Construction No
Construction Status Blt./Standing
Schools
Elementary Schools North Rich
Middle Schools Rich
High Schools Rich
School District Rich
Others
Senior Community No
Tax ID 36-05-140-0034
Monthly Total Fees $400
Acceptable Financing Cash, Conventional, VA Loan
Listing Terms Cash, Conventional, VA Loan
GET MORE INFORMATION





